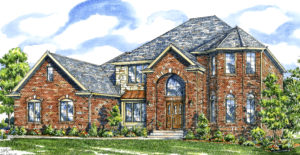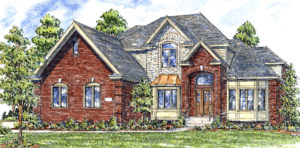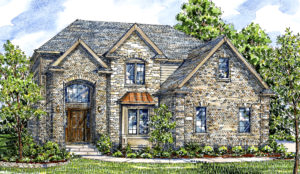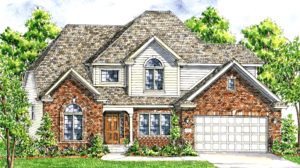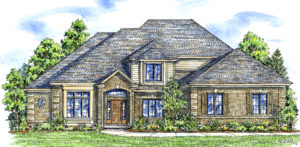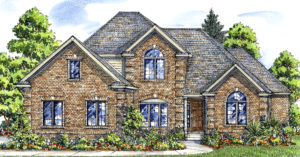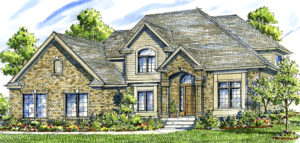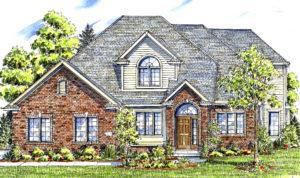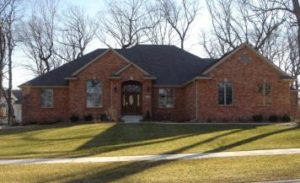Plan Type: 2 Story
Bedrooms: 4
Baths Full:4 Half: 0
Garages: 3
SQ FT: 4,372
Plan Type: 2 Story
Bedrooms: 4
Baths Full:3 Half: 1
Garages: 2
SQ FT: 3,079
Plan Type: 2 Story
Bedrooms: 4
Baths Full:2 Half: 1
Garages: 2
SQ FT: 3,135
Plan Type: 2 Story
Bedrooms: 4
Baths Full:2 Half: 1
Garages: 2
SQ FT: 2,470
Plan Type: 1 1/2 story
Bedrooms: 4
Baths Full:2 Half: 1
Garages: 2
SQ FT: 3,303
Plan Type: 1 1/2 story
Bedrooms: 4
Baths Full:2 Half: 1
Garages: 2
SQ FT: 2,785
Plan Type: 2 Story
Bedrooms: 2
Baths Full:2 Half: 1
Garages: 2
SQ FT: 2,701
Plan Type: 2 Story
Bedrooms: 3
Baths Full:2 Half: 1
Garages: 2
SQ FT: 2,663

Bedrooms: 4
Baths Full:3 Half: 0
Garages: 3
SQ FT: 4,004
- « Previous
- 1
- 2
- 3
- Next »


