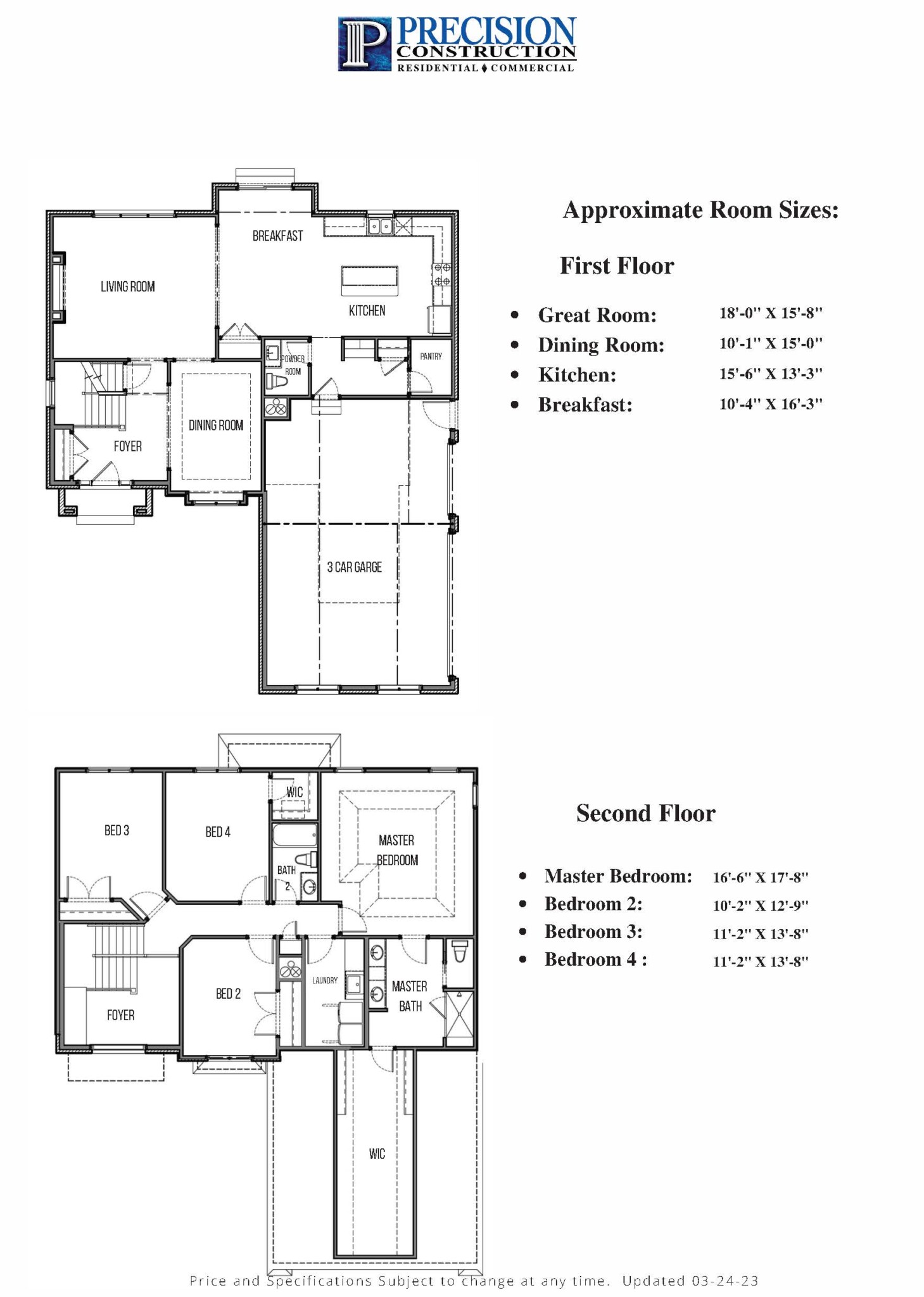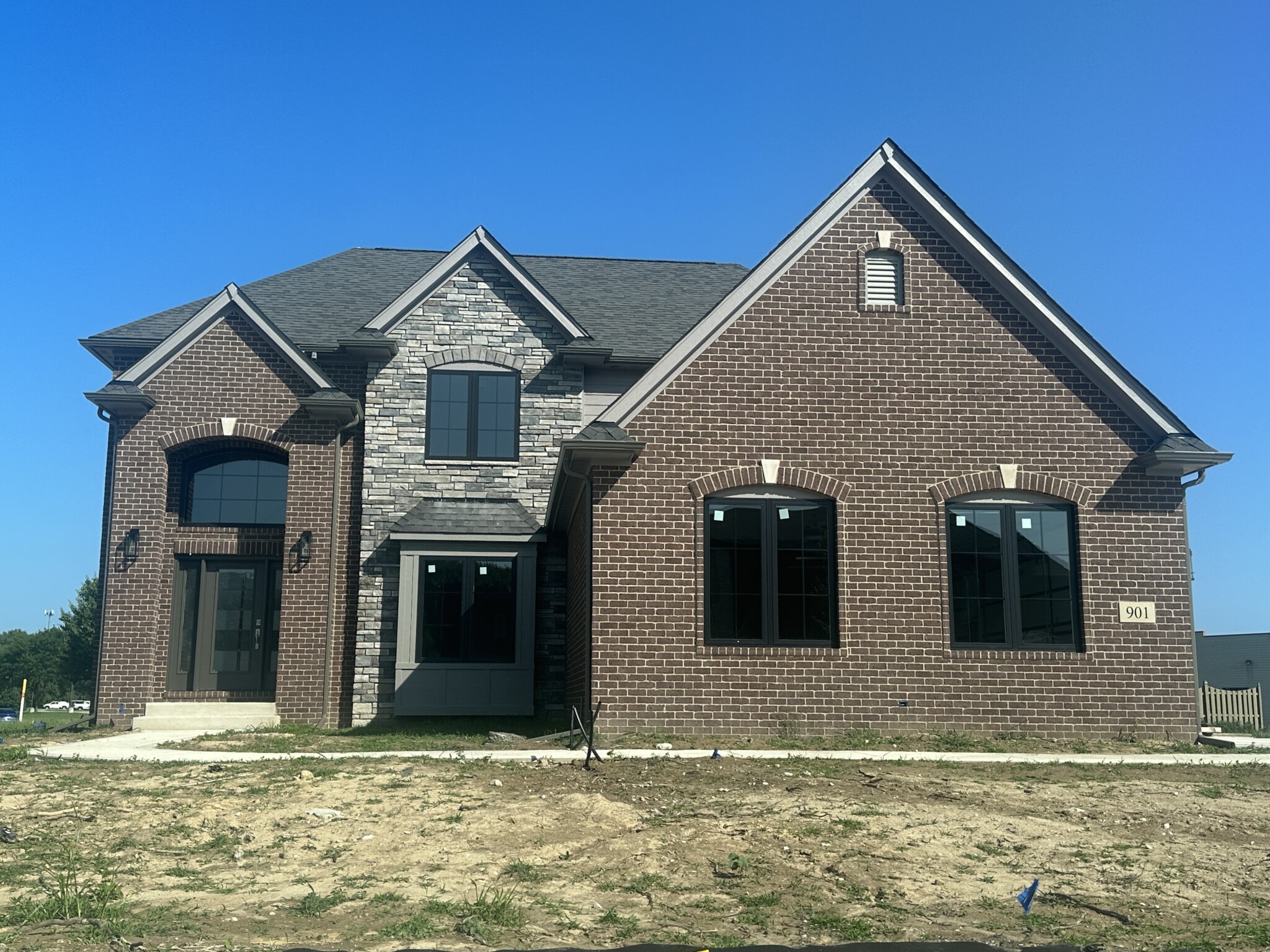
Square Feet: 2,851
- Drywall & Prime Painted 2 – Car Front Load
Garage - Full Unfinished Basement
- Insulated Fiberglass Floor to Ceiling Basement
Blanket - 9′ First Floor Ceilings
- Full Elevation 1st Floor Brick
- Andersen Low-E Casement Windows
- Limited Lifetime Architectural Shingles
- Paneled Steel Insulated Garage Door w/Openers
& Key Pad - Trim Cased Openings, Windows, & Doors
- Solid Interior Doors w/Schlage Hardware
- Master Suite w/Walk-in-Closet
- Kitchen 42″ Wall Cabinets w/Crown Molding
- Granite Countertop in Kitchen, Master Bath &
Bath 2 - Appliance Package Finger Print Resistant
Stainless-Steel - Tile – Bath Floors & Shower Walls
- Padded Stain Resistant Carpet in Bedrooms
- Luxury Vinyl Plank Flooring in Select Areas
- Landscape & Underground Irrigation System
- 3 Car Side Load Garage
- Garage Insulation
- Garage Service Door w/Light
- Cultured Stone Front
Elevation - 60” LED Fireplace
- Millwork Staircase w/Oak
Treads & Risers - Pre-Finished Hardwood
Flooring 1st Floor & 2nd
Floor Hall - Window at Staircase Landing
- Dining Room Single Step
Ceiling - Painted Garage Floor
- Master Bedroom Trey Ceiling
- Master Bedroom Crown Moulding
- Detailed Trim Head Piece at Foyer
Openings - Mud Room Cubbies
2nd Floor Laundry Room - ¾ Rough-in Basement Bath
Plumbing - Kitchen Tile Backsplash
- Kitchen Under Cabinet Lighting
- Appliance Package #4 Includes:
Chimney Hood & SMART
Slide-in Rangg
N/A


Connect with our team today!
Tell us about your Dream Home.
